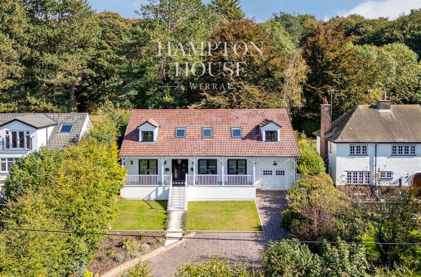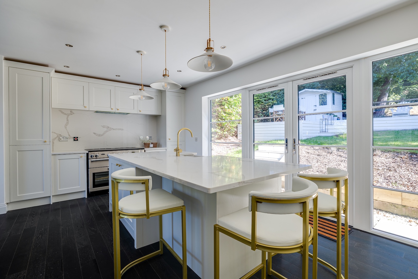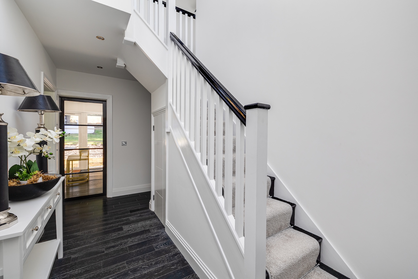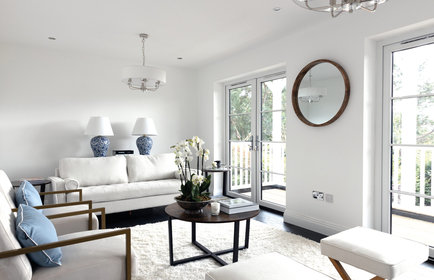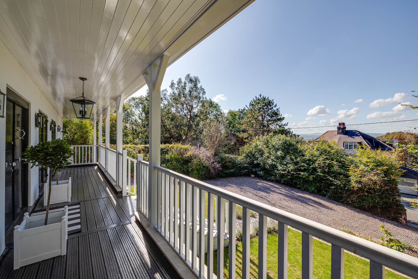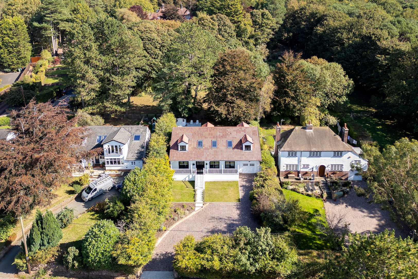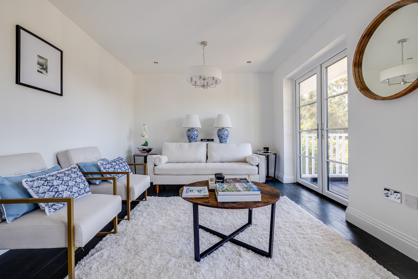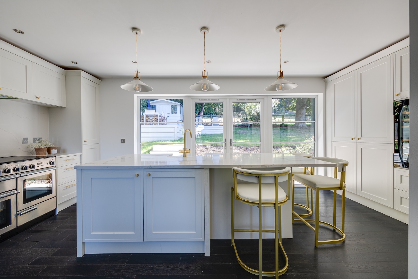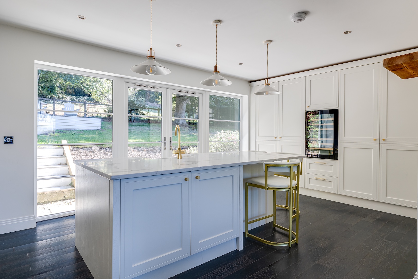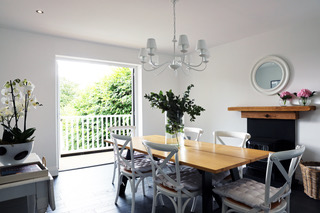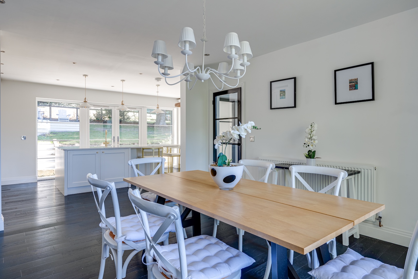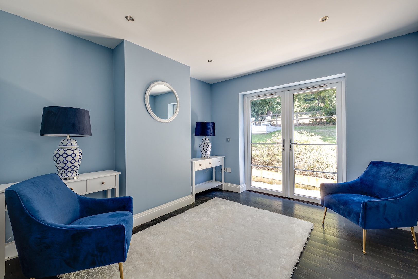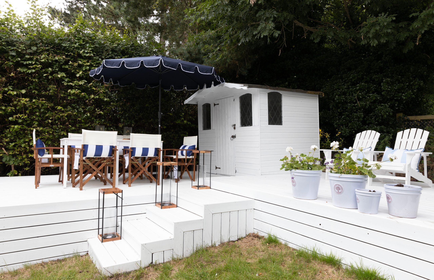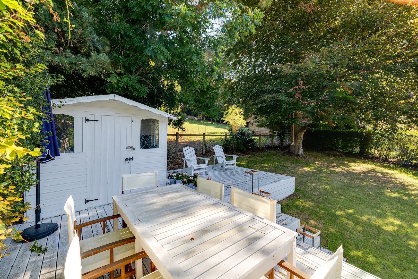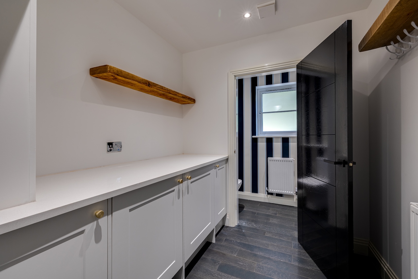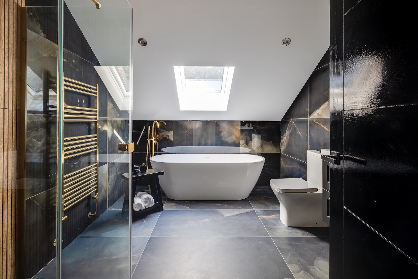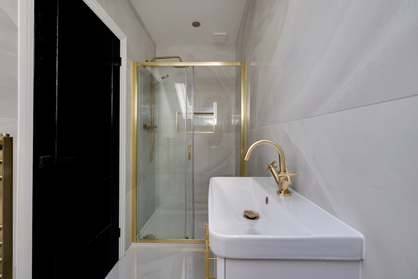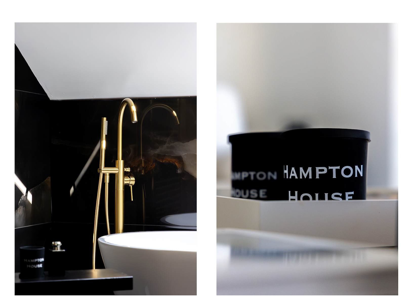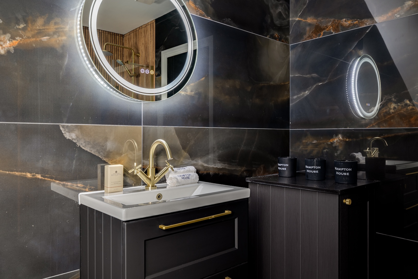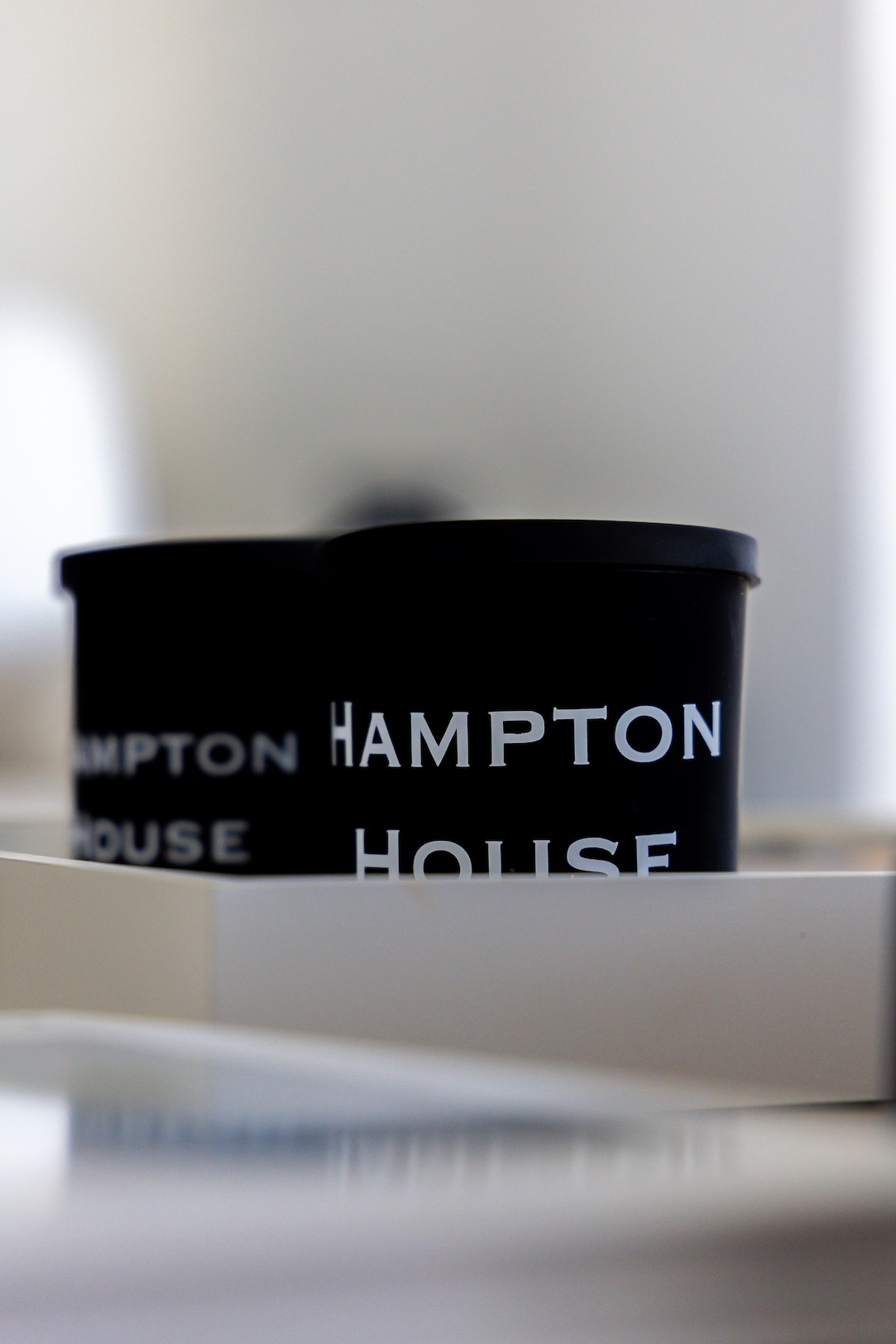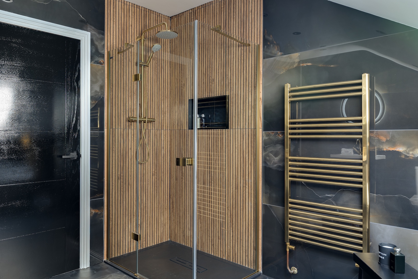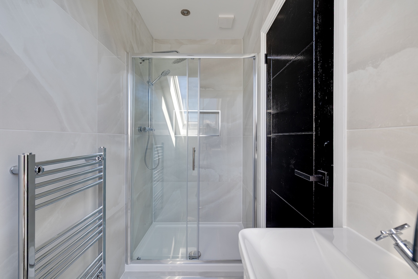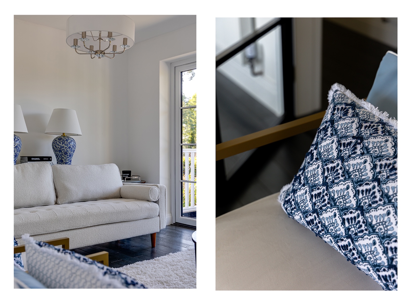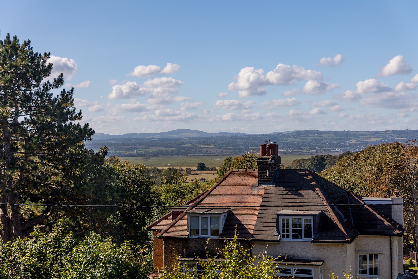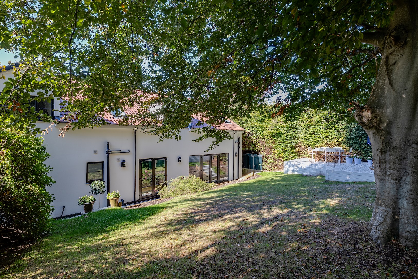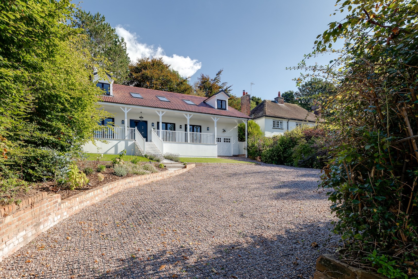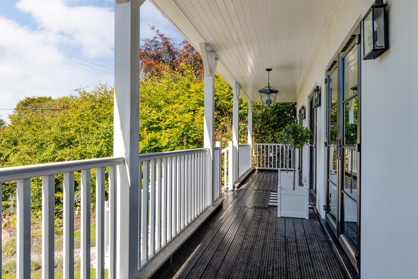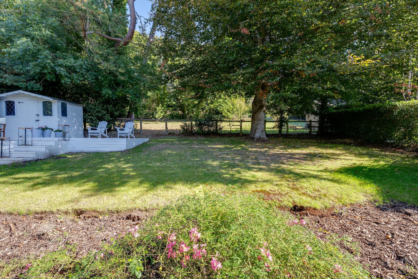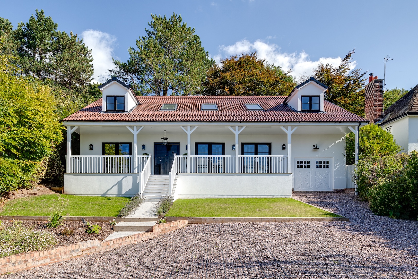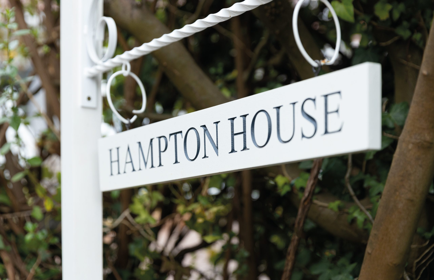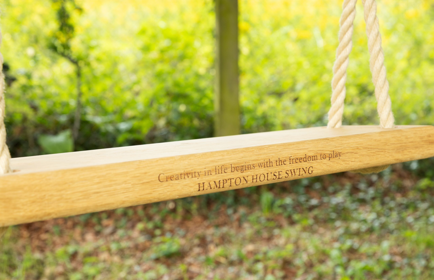5 bedroom House
£1,150,000
Property Summary
Property description
A Heritage Reimagined
Hampton House began life in 1935 as a modest farm worker’s home, crafted by a local builder with the quiet assurance of that era. Nearly nine decades later, it has been reimagined with a designer’s eye for detail and a deep respect for its heritage. What stands today is a detached family home of elegance and individuality, its transformation complete yet true to the character of its past.
A Striking First Impression
Whitewashed walls with contrasting black detail give the exterior a New England presence, softened by the leafy lane on which it stands. A sweeping gravel drive leads to the full-length garage and onward to the wide verandah, approached by marble steps imported from Spain. This sheltered space, with its lantern-style carriage lights, evokes the gracious houses of The Hamptons – a place to watch the sun set over the Welsh hills, enjoyed as much in winter as on long summer evenings.
An Entrance of Craft and Character
Stepping inside, the attention to craftsmanship is immediate. The front door itself is a bespoke piece in solid oak, its high gloss finish offset with nickel hardware and a hand-made frame that echoes the skirting and architraves within. The hallway unfolds in an L-shape, its ebony engineered wood floors striking against soft white walls. Light filters through black-framed crittal-style doors, a subtle nod to the house’s 1930s origin.
Spaces for Living and Entertaining
From the hall, each reception space reveals its own mood. The sitting room to the front is refined yet welcoming, with two sets of french doors opening to the verandah. Opposite, a snug offers a more intimate setting, while the rear of the house opens into a kitchen and dining space of rare quality. Here, family life and entertaining converge. A central island topped in calacatta quartz invites gathering, while cabinetry in rich wood tones provides ample storage. Appliances are seamlessly integrated, from the Rangemaster stove to the Caple wine fridge.
Full-height windows and doors span the rear wall, drawing the garden in and leading out to a pair of rear verandahs designed with outdoor living in mind. One offers a relaxed lounge-style setting, the other naturally suited to dining and entertaining. Sheltered and versatile, they create an extension of the home that can be enjoyed all year round.
Every design choice has been considered. Wallpapers and paints by Colefax & Fowler, Ralph Lauren, Farrow & Ball and Mylands bring layers of texture and muted colour, while tones of soft blue weave through the predominantly monochrome palette. A utility room with laundry chute and cloakroom complete the ground floor, ensuring practicality underpins the elegance.
Light-Filled Comfort Upstairs
The first floor reveals a part-galleried landing, filled with light from an apex window. Five well-proportioned bedrooms offer flexibility for family and guests. The principal suite enjoys magnificent views across the Dee Estuary and Welsh hills, accompanied by a dressing room or nursery and a marble-tiled en-suite. Two further bedrooms benefit from contemporary en-suites in Spanish porcelain, while the family bathroom provides a centrepiece of indulgence with Italian marble, a freestanding oval bath and a walk-in shower. Throughout, plush carpets and meticulous finishes create a sense of quiet luxury.
Gardens of Beauty and Privacy
The gardens frame the house with balance and grace. To the front, established shrubs and young borders add colour to the manicured lawn. To the rear, the dual verandahs run across the width of the house, flowing onto a paved area, herbaceous borders and a level lawn that leads to a raised deck and summer house. The tree-lined boundary affords both beauty and privacy, with evening light lingering over the seating areas. These verandahs make outdoor living a true feature of the home, with spaces for lounging, dining and entertaining whatever the season.
A Village of Charm and Connection
Hampton House is more than a home of style; it is a home of situation. The village of Burton is one of South Wirral’s most sought-after addresses, prized for its tranquillity and its proximity to both city and coast. Scenic trails for walking and cycling wind through the surrounding countryside, while the Dee Estuary provides ever-changing views and opportunities for sailing. Neston, a short distance away, offers mainline rail connections to Liverpool, Chester and London, along with a range of shops, cafés and restaurants.
Leisure and Education
For leisure, the area is exceptionally well served. Royal Liverpool Golf Club at Hoylake is internationally renowned, with further courses at Caldy and Heswall. Neston Cricket Club offers hockey, squash and tennis alongside cricket, while the marine lake at West Kirby provides sailing and water sports.
Schooling is equally impressive, with local primaries complemented by respected grammar schools at Caldy and West Kirby. Independent education is available at The King’s and Queen’s in Chester and Birkenhead School, each within easy reach.
A Home for Generations
Hampton House is at once a revival and a reinvention. It honours its origins while embracing modern living, combining character with contemporary ease. With its bespoke details, generous proportions and enviable setting, it is a house designed for family life lived beautifully, and for moments that will be cherished for generations to come.
Council Tax Band: F
Tenure: Freehold
Disclaimer
These particulars are intended to give a fair and substantially correct overall description for the guidance of intending purchasers and do not constitute an offer or part of a contract. Prospective purchasers ought to seek their own professional advice. All descriptions, dimensions, areas, reference to condition and necessary permissions for use and occupation and other details are given in good faith and are believed to be correct, but any intending purchasers should not rely on them as statements or representations of fact but must satisfy themselves by inspection or otherwise as to the correctness of each of them. All measurements are approximate.

If you’d like us to show you around this property, please submit your details and we’ll get back to you to arrange.
Alternatively, please call us on 01244 313 900.
This site is protected by reCAPTCHA and the Google Privacy Policy and Terms of Service apply.
