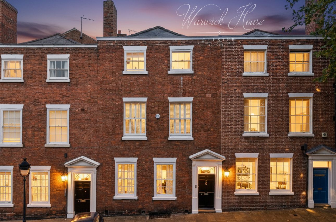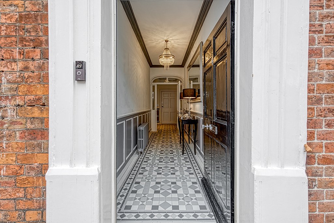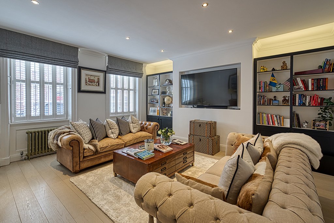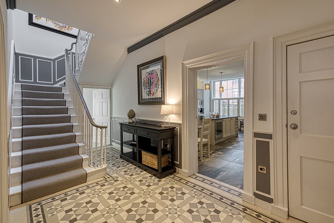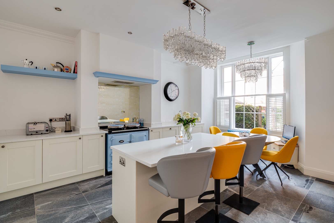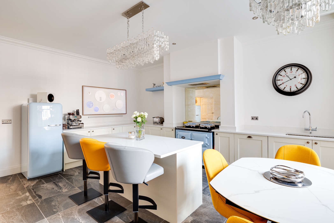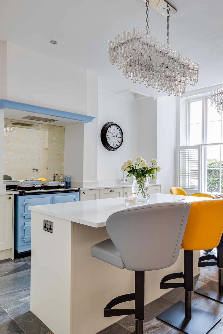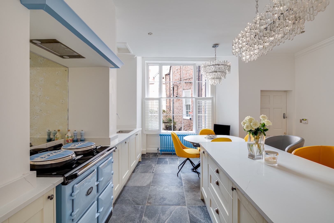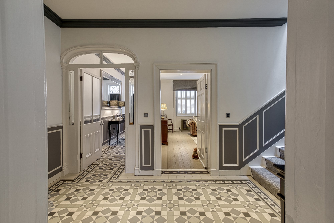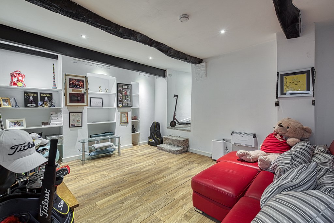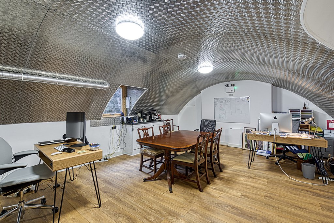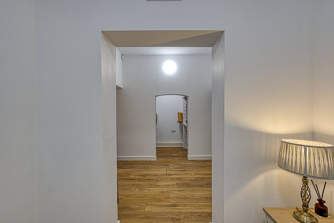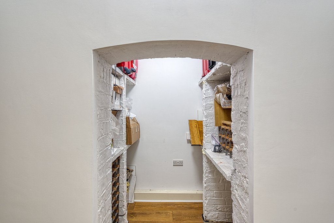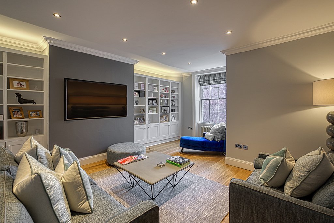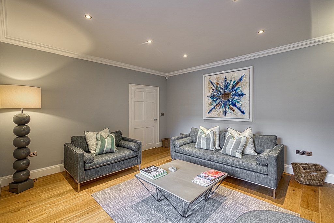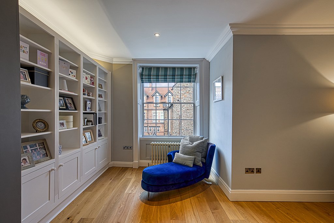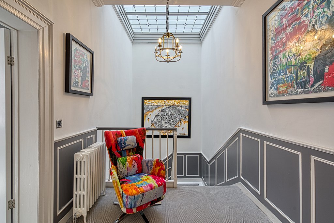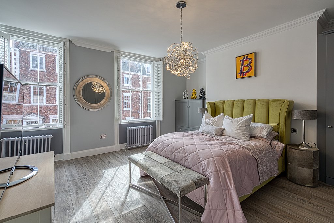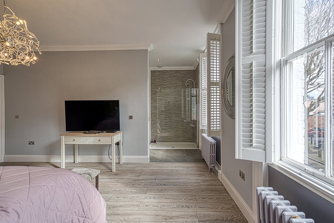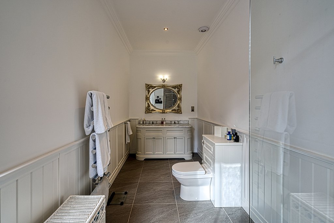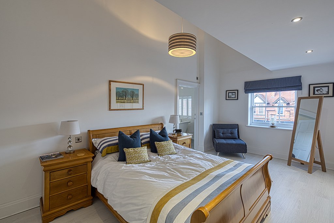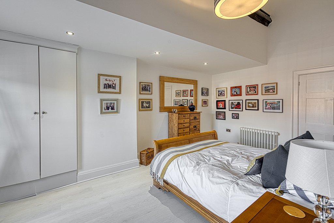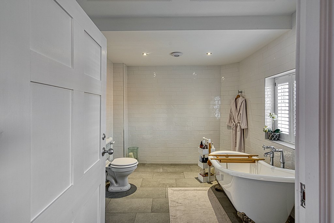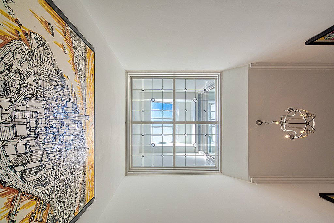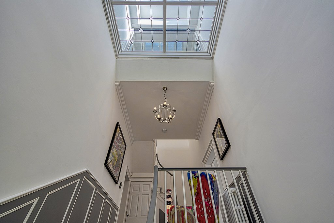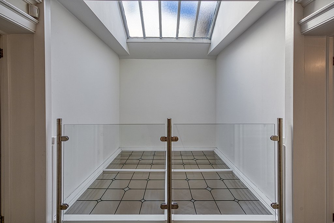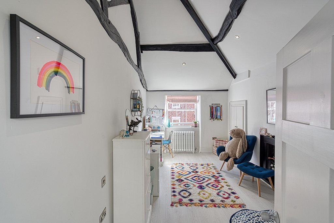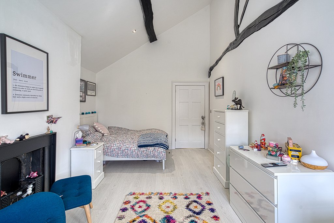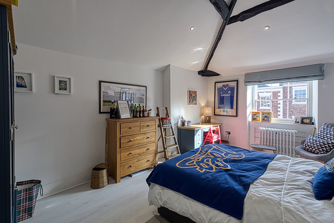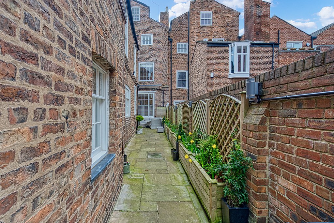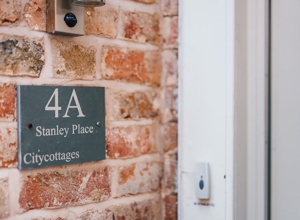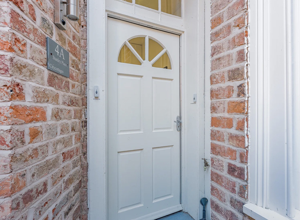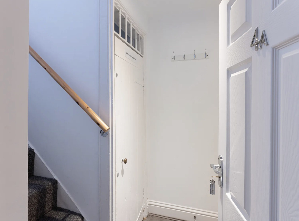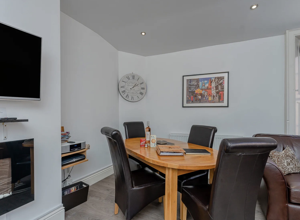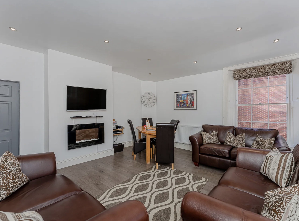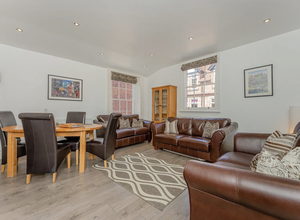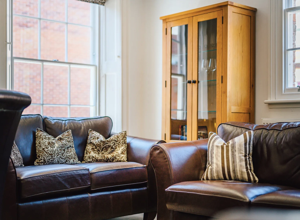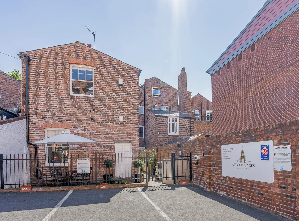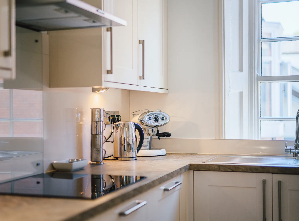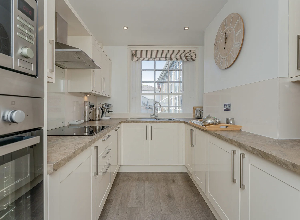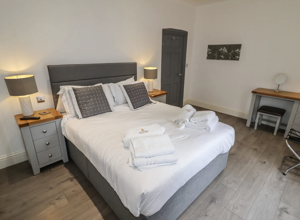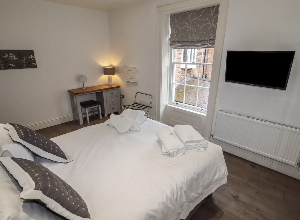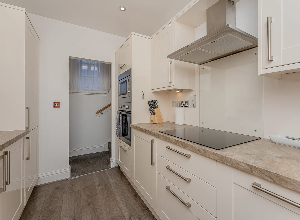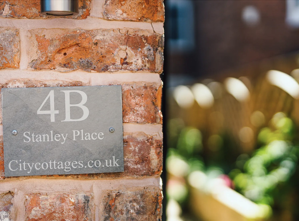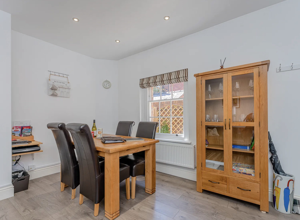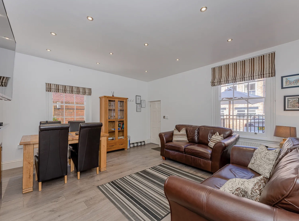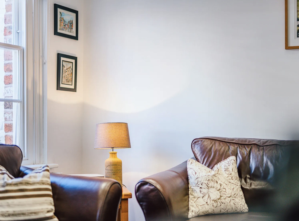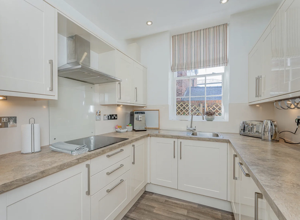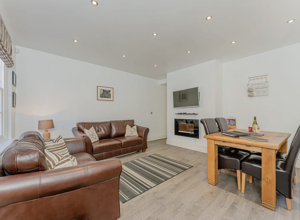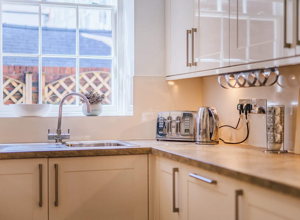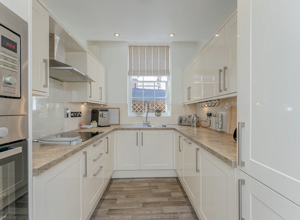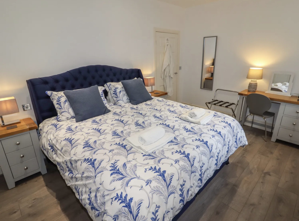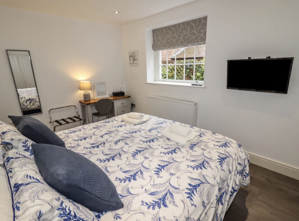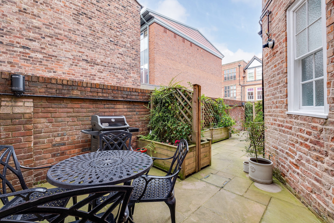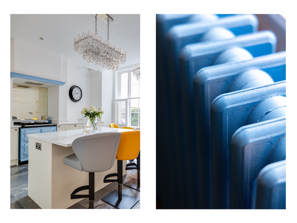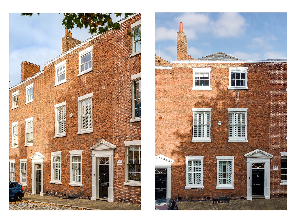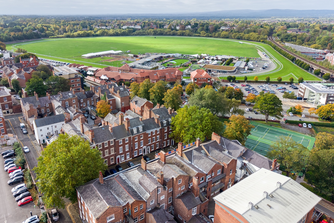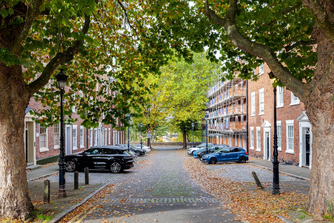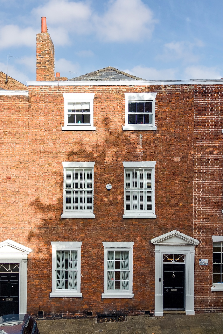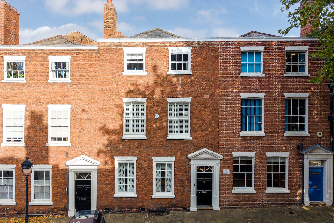5 bedroom Terraced House
£1,750,000
Property Features
- Elegant Five-Bedroom Period Home
- Two self-contained apartments each with two bedrooms and private access
- Prime Chester Location with Parking for property and apartments
- Flexible Living and Working Spaces
- Showstopping Designer Kitchen
Property description
Warwick House
A Modern Masterpiece Woven into Chester’s Historic Heart
In the quiet elegance of Stanley Place, just moments from Chester’s city walls, stands Warwick House – a home where centuries of history and contemporary refinement intertwine. This Grade II-listed residence, dating back to the 1600s, captures the romance of its heritage while embracing every modern luxury expected of a 21st-century home. Restored and redesigned with extraordinary attention to detail, it offers a rare blend of character, comfort and versatility.
Heritage Reimagined
Behind its handsome façade, Warwick House unfolds across four generous levels, each space beautifully composed and thoughtfully designed. From the moment you enter through the period front doors, the atmosphere is one of calm sophistication. The monochrome tiled hallway, recreated from the original Victorian pattern, and the soaring ceilings framed with classic cornicing, set the tone for the home’s enduring grace.
Every inch of Warwick House has been carefully reimagined, combining traditional craftsmanship with contemporary sensibility. Thick stone walls lend a sense of tranquillity, cocooning the home from the vibrant city beyond. Light pours through restored sash windows, illuminating elegant interiors that honour the home’s past while celebrating its future.
The Heart of the Home
At the centre of the house lies the showstopping new kitchen – a triumph of light, texture and form. Recently redesigned, it blends bespoke cabinetry in soft cream tones with striking accents of powder blue and brushed chrome. A gleaming central island forms the perfect gathering point, its marble-style surface inviting family breakfasts and evening conversation alike.
Touches of modern luxury abound: integrated appliances, a walk-in pantry and a wine chiller elevate both function and form. The AGA cooker, framed by delicate blue shelving, anchors the space with timeless elegance, while large sash windows draw the eye to the leafy courtyard beyond. Contemporary chandeliers add a touch of glamour, their crystal detailing casting a gentle light across the room.
Adjoining the kitchen, a relaxed dining area offers the ideal spot for casual meals with garden views filtered through classic plantation shutters.
Living with Style
Across the hallway, the living room balances cosiness and sophistication. High ceilings and soft neutral tones create a sense of openness, while a recessed television and ambient lighting bring modern comfort to this period setting. It is a space designed for conversation, reflection and relaxation – a sanctuary in the heart of the city.
Descending to the lower ground floor, Warwick House reveals its contemporary versatility. Once a series of storerooms, this level has been transformed into a suite of flexible spaces, perfect for home working, fitness or creative pursuits. An impressive home office with vaulted ceiling and subtle industrial finishes offers a professional yet inspiring environment, while a separate studio area provides room for exercise or recreation. The historic arched wine cellar, whitewashed and illuminated, pays homage to the building’s storied past.
Private Retreats
The first floor is devoted to the principal suite – an oasis of calm and sophistication. Sunlight filters through dual sash windows, playing across pale walls and newly fitted wardrobes. The adjoining en-suite bathroom is beautifully appointed, featuring twin basins set within marble-style vanity units and a generous walk-in shower. A dedicated laundry room ensures practical ease, keeping household tasks discreetly tucked away.
A secondary living room on this level offers a quiet retreat for adults, finished with bespoke cabinetry and warm wooden flooring.
On the upper floor, family and guest accommodation continues with three further double bedrooms, each bathed in light and full of character. Exposed beams, high ceilings and thoughtful design lend individuality to every room. A luxurious guest en-suite features a freestanding claw-foot bath, while the family bathroom provides a spacious walk-in shower, illuminated shelving and classic detailing.
Above, the loft space holds exciting potential for further development, offering the opportunity to create an additional bedroom, studio or reading retreat.
Two Self-Contained Apartments
Adding rare flexibility, Warwick House also includes two beautifully finished apartments – ideal for visiting family, independent teenagers or short-term rental opportunities. Both are styled with the same elegance as the main home, featuring modern kitchens, generous living rooms and serene bedrooms. Each enjoys private access and allocated parking.
Outside and Beyond
To the rear, the courtyard garden is a private haven of calm, paved for low maintenance and framed by planters that burst with seasonal colour. A sunlit terrace outside the kitchen invites alfresco brunches and evening glasses of wine beneath the soft glow of outdoor lighting. With three parking spaces, or more depending on the size of the vehicle, including one equipped with an electric vehicle charger, the home offers both convenience and sustainability.
Stanley Place is one of Chester’s most peaceful enclaves, a hidden gem just moments from the city’s bustling heart. Stroll along the historic walls, wander to the River Dee, or dine in one of Chester’s five Michelin-recognised restaurants. The boutiques and cafés of the city centre are on the doorstep, while the racecourse, cathedral and Grosvenor Park are all a short walk away. Families will appreciate proximity to the prestigious Queen’s School, while excellent transport links make London just two hours away by train.
A Timeless Chester Home
Warwick House is more than a home; it is a piece of Chester’s history, redefined for modern living. With its exquisite craftsmanship, light-filled spaces and versatile layout, it offers the rare chance to enjoy a life of elegance and ease in the heart of one of England’s most beautiful cities.
Tenure: Freehold
Disclaimer
These particulars are intended to give a fair and substantially correct overall description for the guidance of intending purchasers and do not constitute an offer or part of a contract. Prospective purchasers ought to seek their own professional advice. All descriptions, dimensions, areas, reference to condition and necessary permissions for use and occupation and other details are given in good faith and are believed to be correct, but any intending purchasers should not rely on them as statements or representations of fact but must satisfy themselves by inspection or otherwise as to the correctness of each of them. All measurements are approximate.

If you’d like us to show you around this property, please submit your details and we’ll get back to you to arrange.
Alternatively, please call us on 01244 313 900.
This site is protected by reCAPTCHA and the Google Privacy Policy and Terms of Service apply.
